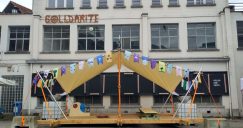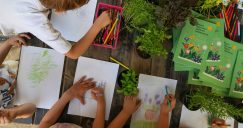Designing the Ideal Outdoor Classroom
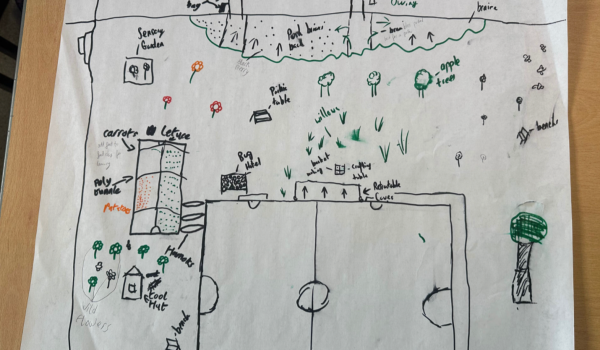
- TYPE
Future Food Forests is an ongoing partnership involving the Edible Landscape Project, Westport Tidy Towns, One Westport, and Trinity College Dublin’s School of Education.
Through this project, residents of Fr Angelus Park in Westport have been taking climate action by transforming a communal outdoor space into a Future Food Forest – a collection of food crops that grow harmoniously together, promoting soil health and biodiversity, and eventually providing local, seasonal produce. Furthermore, this collectively-designed outdoor space is a spot for community members to meet and work together, promoting a sense of pride, wellbeing and connection to others and to nature.
This idea of renewing a wild space into a haven for nature connection, learning and climate action was taken up last week across the road in Rice College. A group of 1st Year students took part in an interactive workshop in which they were tasked with designing their ideal outdoor classroom in an unused part of the school grounds.
Learning about the surroundings
Rice College Geography teacher Donncha McCarrick and his 1st Year Geography class welcomed Trinity College Dublin researchers Mairéad Hurley (Assistant Professor in Science & Society Education & lead of the LEVERS project), Marcus Collier (Associate Professor of Sustainability Science & lead of the NovelEco Project) and Chelsea Beardsley (LEVERS Project Research Fellow). They toured the school grounds with the class and identified plant and tree species, spotted spiders, frogspawn, lichens growing abundantly in the clean Mayo air, and lots of tree damage from the recent Storm Éowyn.
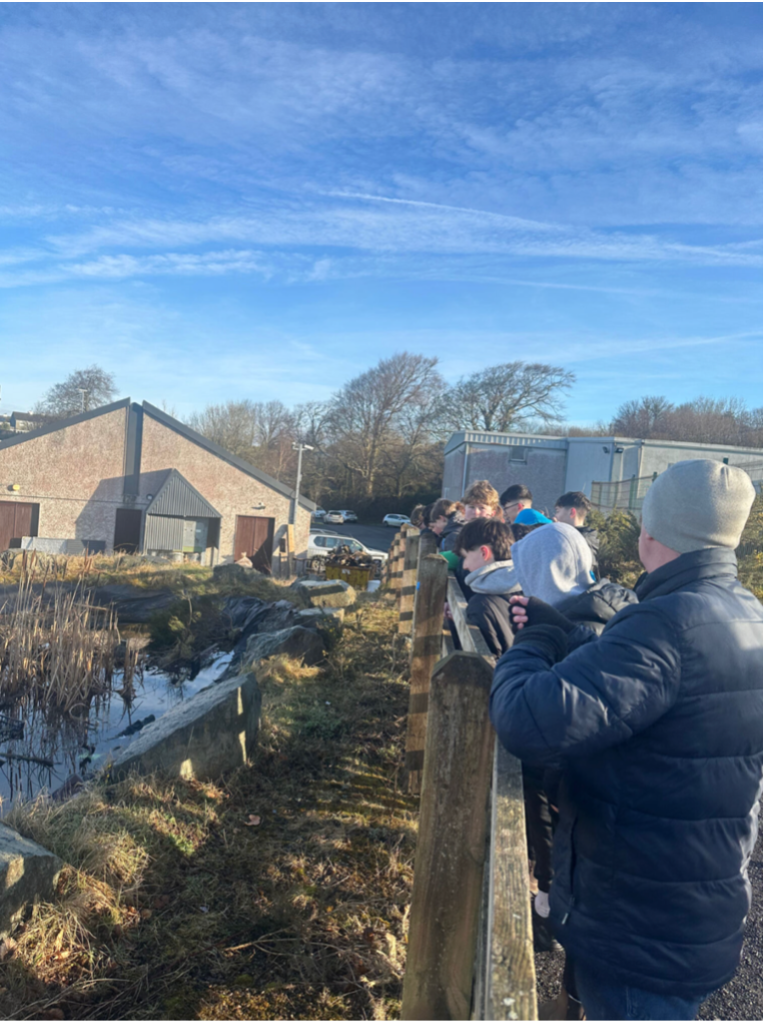
The class looking at the ‘tidied’ pond

Trees identified in the school grounds
Planning the outdoor classroom
When the class arrived at the unused patch of land which could potentially be transformed into their ideal outdoor classroom, the students first made sketch maps of the area, observing and recording any plant and animal species they could find. Then they were invited to imagine what kinds of features they might want to add to create a space that would be fun and practical to learn in, would support biodiversity and nature, and would be accessible and inclusive for all students. Whilst standing in the space, students identified good locations for different features. Where the sun was shining in their eyes, they suggested trees, benches and wildflowers could go there. Where existing animal tracks led down to the area, cover for these species was suggested. To clear the space, an idea was for livestock like goats to be brought in to munch away the overgrown briars, so no need for machinery or tools.
Back in the classroom, the students in their groups drew up their maps of the space and added the features they had come up with earlier, as well as a few new ideas.
The three groups took turns presenting their plans back to the rest of the class, their teacher Mr. McCarrick, and the visiting researchers from Trinity.

Class working on their designs

Class presenting their designs
The features included newly-planted tree cover, bug hotels, poly tunnels, sensory and wildflower gardens, apple trees, stone gardens, tool huts, picnic tables, well-managed litter systems, a crafting table, and of course, a punching bag. They also included a dog garden for the classroom dog Travis. Hammocks were placed along the polytunnel, which would be allocated via a booking system, to ensure democratic access to comfort. One teaching space had a retractable cover in case of rain.
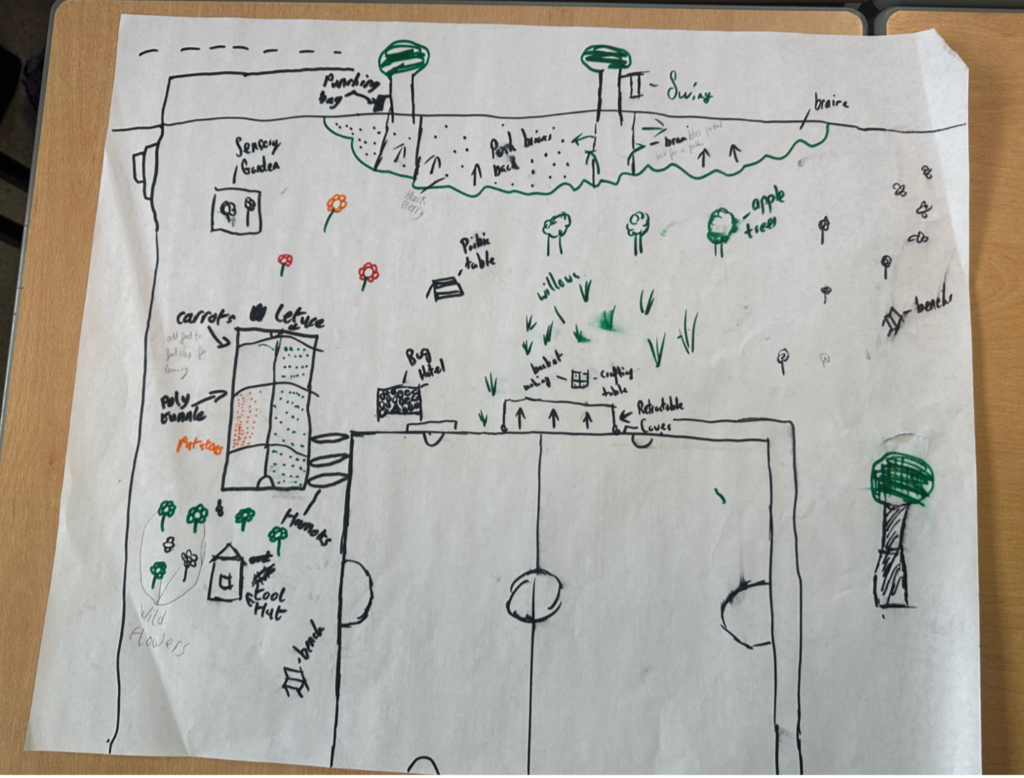
One of the completed drawings
A common idea was for the polytunnel to be used to grow vegetables that could be used for healthy school lunches, with enough extra to sell in the local market to make a profit – as one student said “There’s a polytunnel with carrots, spuds, and lettuce. We can do agricultural science in there to learn about cooking and home economics when it comes in next year.”

The polytunnel
The students thought about what other subjects might work well in the outdoor classroom – such as art, music, Irish, English, geography, science and business. The students are also learning woodwork and they identified projects that could be done in woodworking class to start creating the outdoor classroom, such as making bug hotels or benches. One final discussion was “how might we find the skills and knowledge to create the ideal outdoor classroom for Rice College?” The students identified family and community members who could bring their expertise to help out, such as a granny who is an artist, a dad who is creative with stonework, and other family and community members who are engineers, good at working with machines, growing plants or caring for animals, as well as numerous other talents and skills. Members of the school community were mentioned as well, particularly the woodwork teacher – he might find himself with some new projects on his hands in the coming months!

Aerial view of the outdoor classroom space
After such an explosion of creative ideas, the next question is, how can we continue to work together to realise the students’ vision of a learning space that protects nature while also promoting student, staff and community wellbeing? We’ll be working on that over the next year using the LEVERS systemic design approach, and if you’d like to share an idea or get involved, drop us a line on LEVERS@tcd.ie (& donnchamccarrick@ricecollegewestport.ie)





